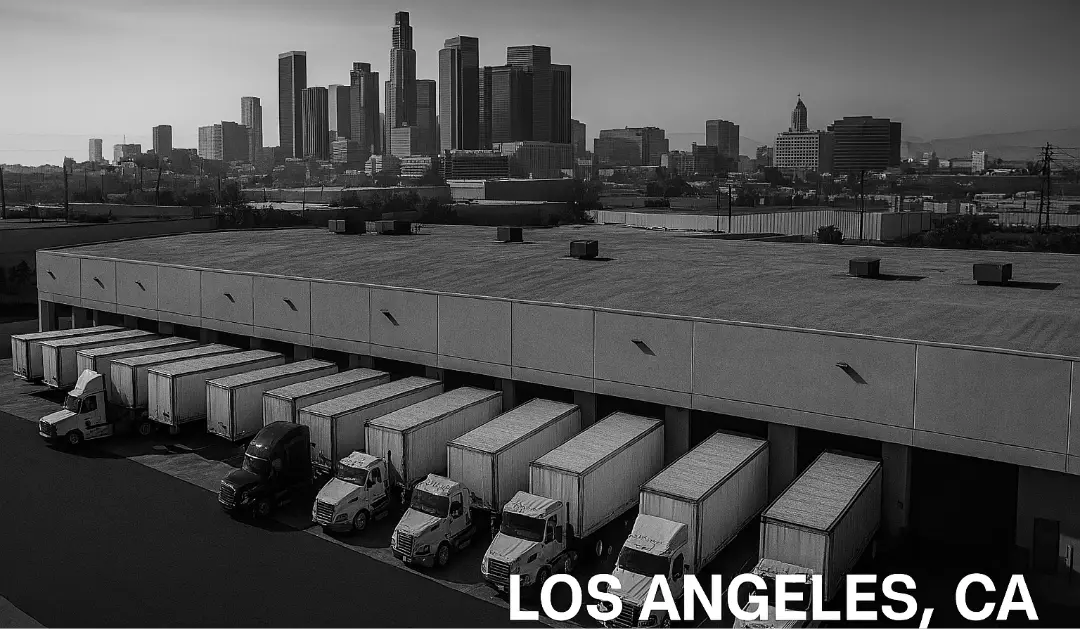Introduction
In the supply chain and logistics world, an effective “receiving area layout” is the backbone of smooth and efficient operations. Whether you’re managing a warehouse, a retail store, or any business that deals with incoming shipments, the layout of your receiving area can significantly impact your overall productivity and customer satisfaction. In this blog, we’ll explore the critical aspects of creating an optimized receiving area layout that maximizes efficiency and minimizes hiccups in your daily operations.
Why is a Receiving Area Layout Important?
A well-thought-out receiving area layout isn’t just about arranging shelves and equipment; it’s a strategic approach to managing the flow of items from the moment they arrive at your facility. Imagine a puzzle where each piece fits perfectly to create a smooth, interconnected picture. That’s what an optimized layout does for your receiving area – it ensures that every step, from unloading to storage, is seamless and well-coordinated.
The Essentials of an Efficient Receiving Area Layout
- Logical Flow: The layout should follow a logical sequence, guiding items through unloading, inspection, sorting, and temporary storage. A clear flow minimizes confusion and reduces unnecessary movement.
- Proximity to Docks: Placing the receiving area close to shipping docks reduces the distance items need to travel, saving time and effort during unloading.
- Equipment Placement: Position forklifts, pallet jacks, and other equipment strategically to enhance accessibility and streamline the movement of items.
- Safety Measures: Adequate lighting, clear pathways, and visible emergency exits ensure the safety of your team while working in the receiving area.
- Technology Integration: Incorporate barcode scanners and inventory management systems to track items accurately and in real-time.
Benefits of an Efficient Layout
- Reduced Processing Time: An optimized layout means shorter distances and smoother transitions between tasks, resulting in quicker processing times for incoming shipments.
- Improved Accuracy: With a clear flow and organized spaces, there’s less room for errors in counting, inspection, and documentation.
- Enhanced Space Utilization: Efficient layouts make the most of available space, allowing you to store more items without cluttering the area.
- Better Staff Morale: A well-designed layout makes work easier for your team, leading to higher job satisfaction and productivity.
- Faster Order Fulfillment: When items are processed faster, you can fulfill customer orders promptly, leading to higher customer satisfaction.
Creating Your Own Efficient Receiving Area Layout

- Assess Your Space: Measure the dimensions of your receiving area and identify any constraints like doors or columns that might affect the layout.
- Determine Zones: Divide the area into zones for unloading, inspection, sorting, and temporary storage. Allocate sufficient space to each zone based on your needs.
- Plan the Flow: Design a clear flow of movement for items, ensuring that there’s a logical sequence from start to finish.
- Equipment and Technology: Decide where to place equipment like forklifts and barcode scanners, ensuring they are easily accessible at each step.
- Safety First: Integrate safety measures like proper lighting, non-slip flooring, and emergency exits into your layout.
- Flexibility: Anticipate changes and growth by designing a layout that’s adaptable to shifting needs.
- Employee Input: Involve your team in the design process. They know the challenges they face and might offer valuable insights.
Examples of the Impact of Efficient Receiving Area Layouts
- Retail Store: In a busy retail environment, an optimized receiving area layout ensures that merchandise can be quickly inspected, sorted, and stocked on shelves. This leads to faster restocking of popular items and improved customer experiences.
- Manufacturing Facility: An efficient layout in a manufacturing plant allows for seamless movement of raw materials to production lines. This reduces production delays, ensuring that finished goods are ready for distribution on time.
- E-Commerce Warehouse: In a fast-paced e-commerce warehouse, a well-organized receiving area ensures that items from various suppliers are efficiently checked, sorted, and prepared for shipment. This speed of processing contributes to meeting tight delivery deadlines.
- Healthcare Institution: In a hospital, an optimized receiving area layout for medical supplies and equipment minimizes the time between deliveries and their availability for patient care. This can be critical in emergency situations.
Conclusion
In the supply chain and logistics world, an optimized receiving area layout can make all the difference in your daily operations. By carefully arranging your puzzle pieces – from unloading to storage – you’ll create a seamless process that boosts efficiency, accuracy, and overall productivity.
Remember, it’s not just about where you place the shelves; it’s about creating a cohesive system that keeps your business moving forward. So, thoughtfully design your receiving area layout, and watch as your operations run smoother than ever before.





